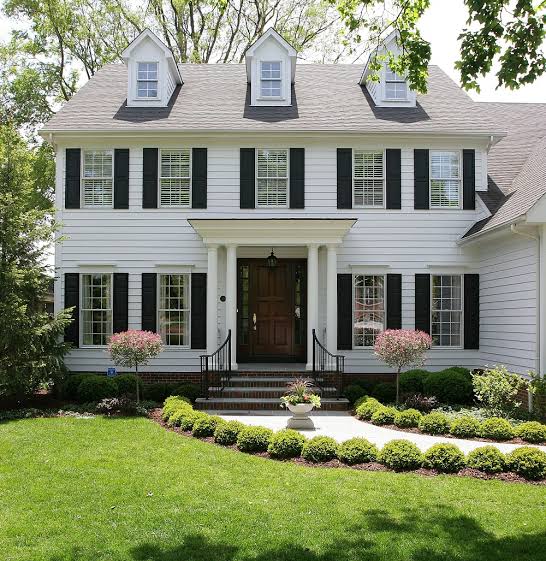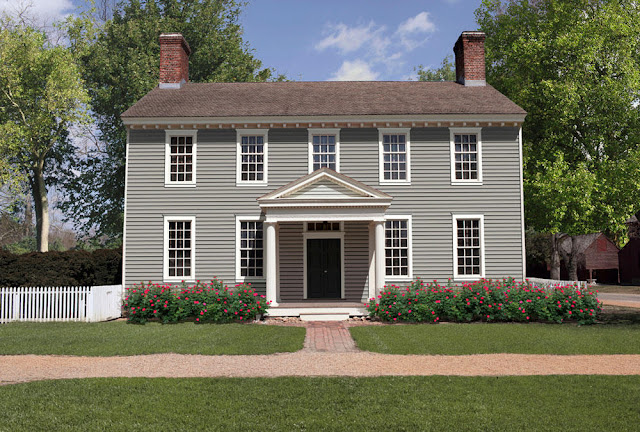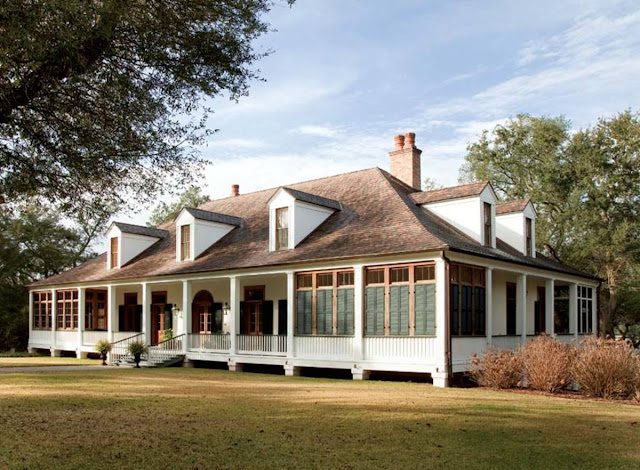There is something royal about Colonial Houses that would make anyone want to spend their days living a lavish lifestyle in it. But, have you ever wondered how French architecture came into existence and what makes it different from other styles of architecture?
This iconic structure had its roots in North America since 1604 and has made its presence through the entire USA, finding its end in Louisiana Purchase in 1803.
This historical architecture is one of the renowned Europeans styles...Spanish, Dutch and Georgian colonial being the others. Let’s dive deep and get to know the inside out of a French Colonial House that is focused is more on comfort than just glamour.
Features that Stand Out…
If you have watched old British films depicting the Victorian era and have a keen eye for the lovely architecture shown in them, then you can find out some extraordinary traits that define a French Colonial House.
 |
Source:gstatic.com
|
Being completely symmetrical in shape, these homes ensure sturdiness and also provide proper ventilation. The centrally located front door is balanced by two windows on each side and a welcoming porch provides a warm and homely feel.
One will find a stone or brick fireplace, right in the living room and exposed wooden beams as one of the interior facets. This is because wood was an easier option for a construction material to find in those days. The wooden structures in these types of houses are the main element that provides a regal touch to it.
 |
| Source:liveabode.com |
These homes are huge in size and are generally two-storeyed buildings. A centrally located staircase makes this architecture more interesting. You can find the large staircase leading to the first and the second floor, right in the living room. This makes the house more accessible and is a simplistic construction. However, one might need to reconsider while renovating the home as then this staircase might become an aspect to be taken care of.
A French colonial house generally has a distinct hipped roof with large overhanging ends. The roof may or may not comprise of large French windows. A very fascinating feature is the gallery which allows you to go from one room to another even without entering them. This is because all the rooms have a common opening to the gallery. This makes the interior of such homes, well connected.
French Creole-Colonial architecture in the USA
Some common French influence in architecture is found in several parts of the USA, like Louisiana and Mississippi valley. One such home is a French Creole.
 |
| Source:oldhouseonline.com |
It is a single-storeyed home with a simple design. A Creole home is raised off the ground to stay safe from floodwaters. This “raised off the ground” feature also provides good ventilation in the home as wind is harvested in abundance, due to additional height.
The entire home is made up of a timber frame and has extended porches.
These were some of the features of A French Colonial House and to know more about such architecture, you can browse through Architecturesstyle.
No comments:
Post a Comment